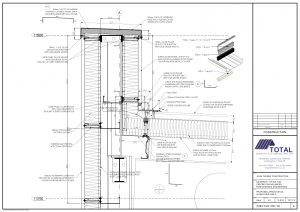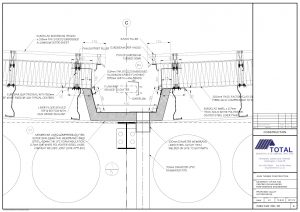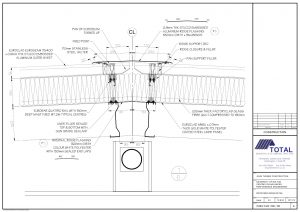We are a roofing & cladding draughting company that provide full set of working drawings in-house from inception to as-built. We also specialise in site surveying existing buildings and can produce detailed layouts and details in CAD format.
We can problem solve and provide solutions which can save the client time and money, by offering easier or simpler way to achieve their end goal.
By looking at each detail, we can looks at ways to reduce the amount of components required This will save on installation time or provide weathered protection quicker, which releases other trades to start earlier.
We can also provide solutions for problematic areas and complex buildings with having over 30 years experience in draughting alone.
We also have experience in Revit software, so we can model buildings for any BIM projects and also provide details all in Revit format (not imported 2D details).
Unlike other companies who rely on subcontracting out their drawing work, we can begin detailing as soon as a project becomes live. Because all our draughting work is done in-house, this also saves time. It also minimises mistakes and communications break down, delays when information is missing.
Our draughting staff are able to help with the design of all buildings and also assist in keeping projects within budget by offering alternative products or details.
Full site surveys can be carried out on existing buildings with roof reports, along with drawings being compiled from site dimensions.



